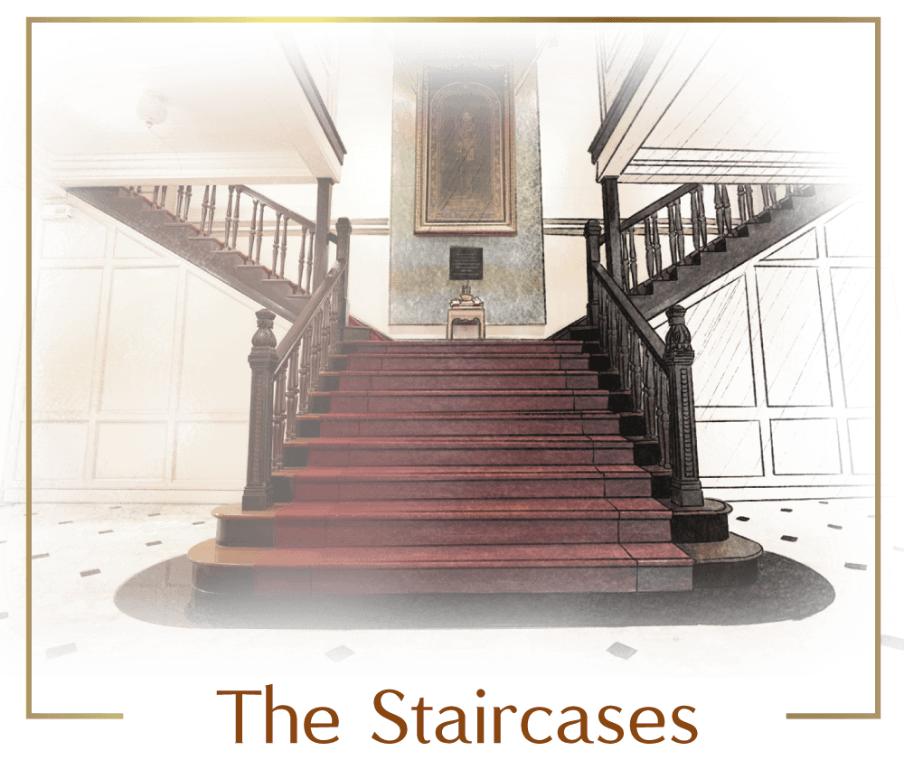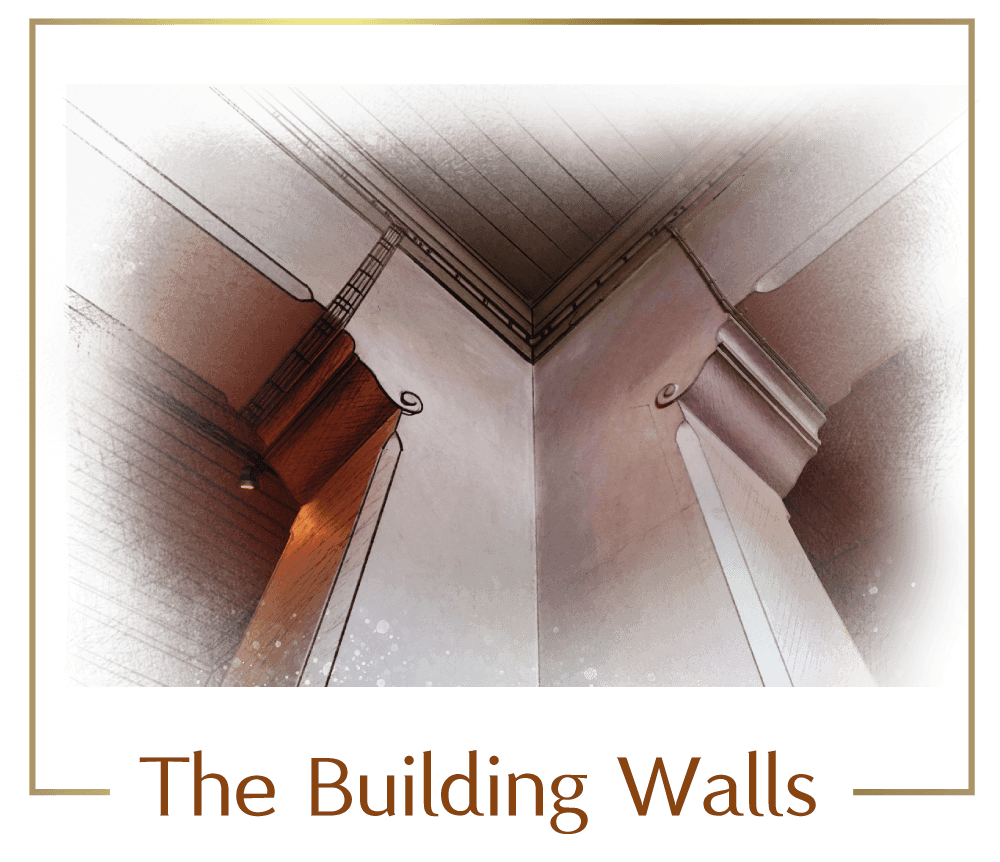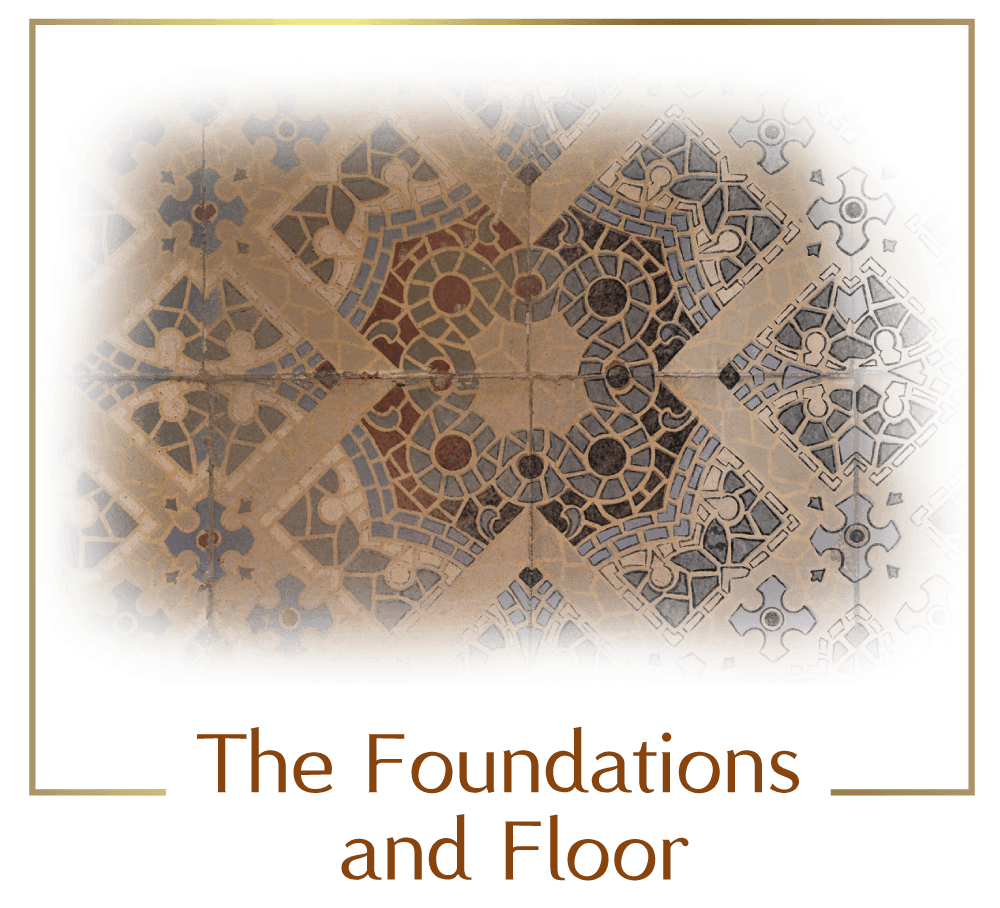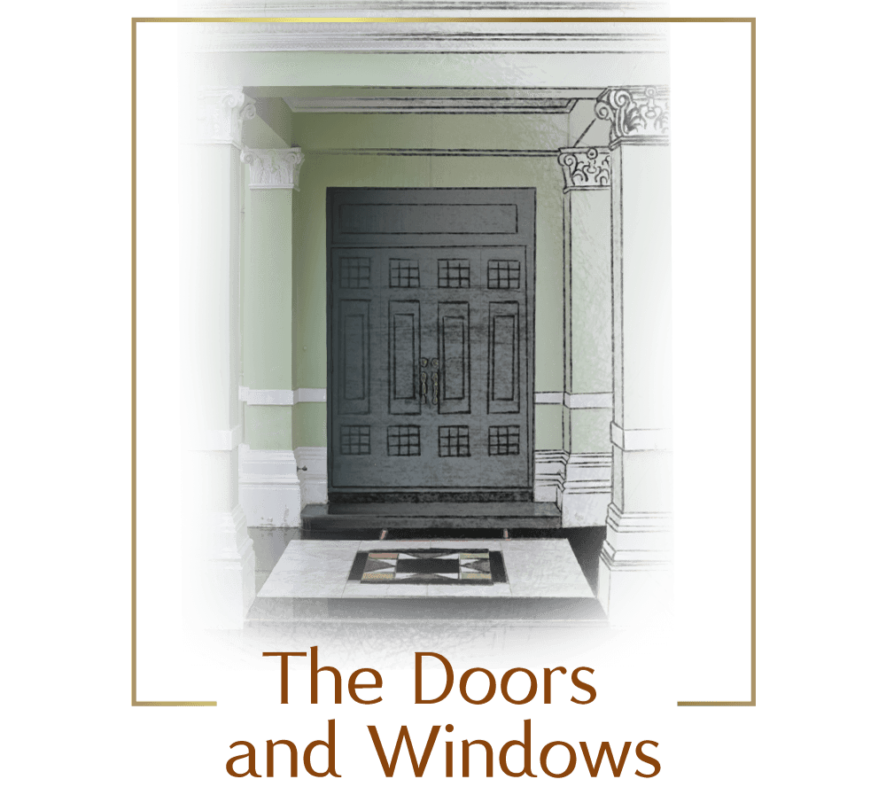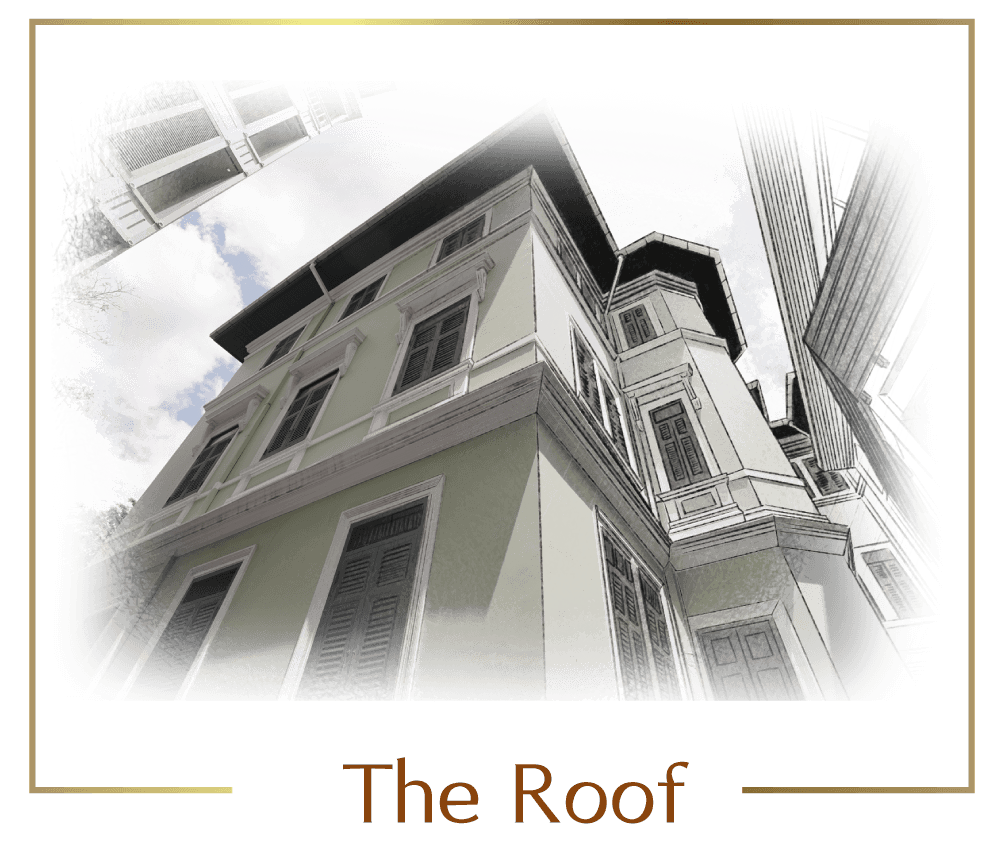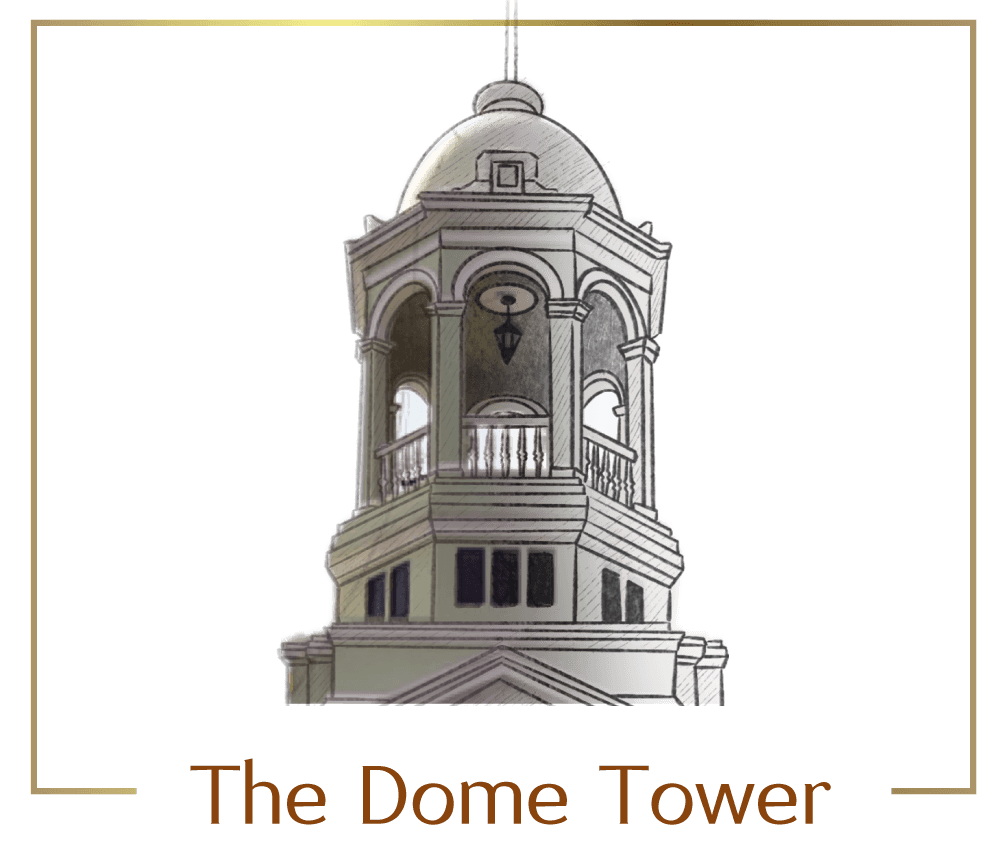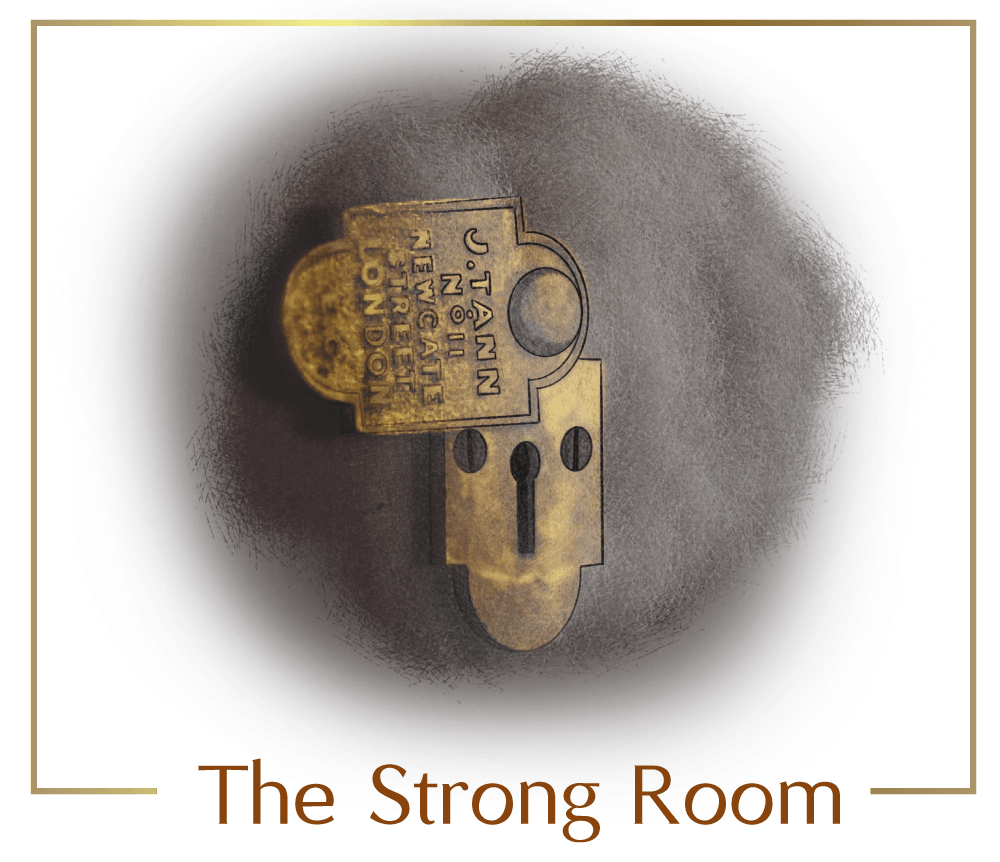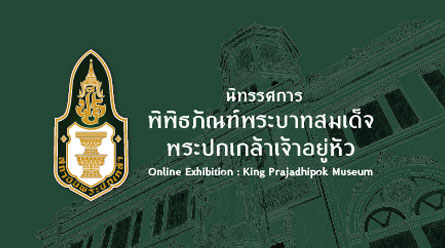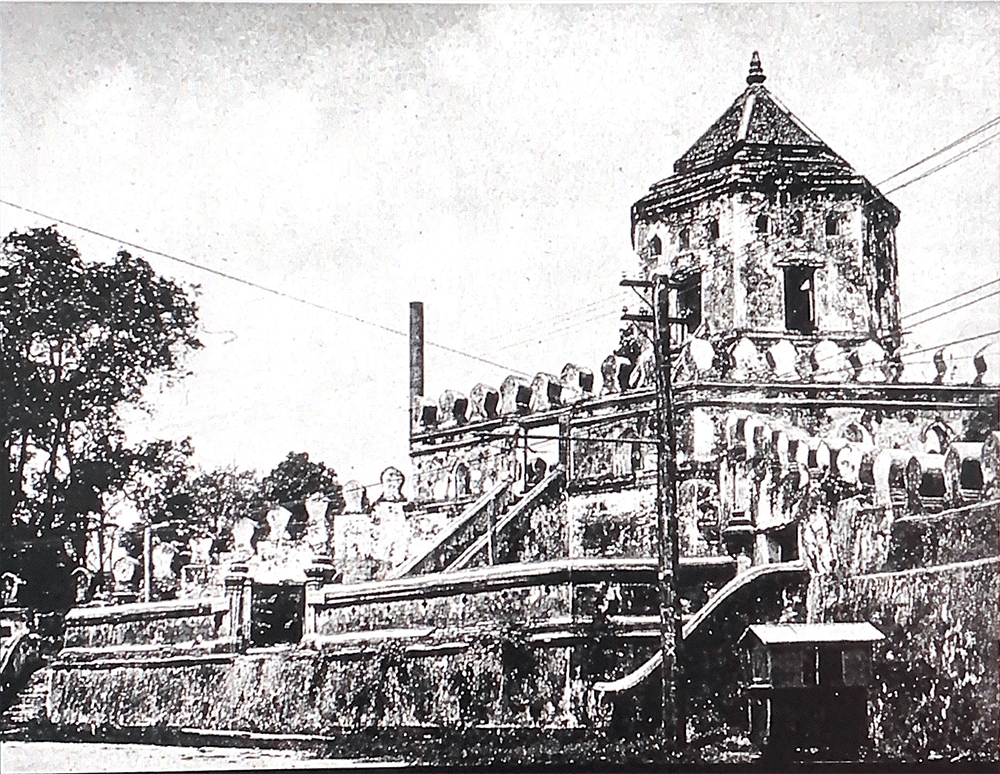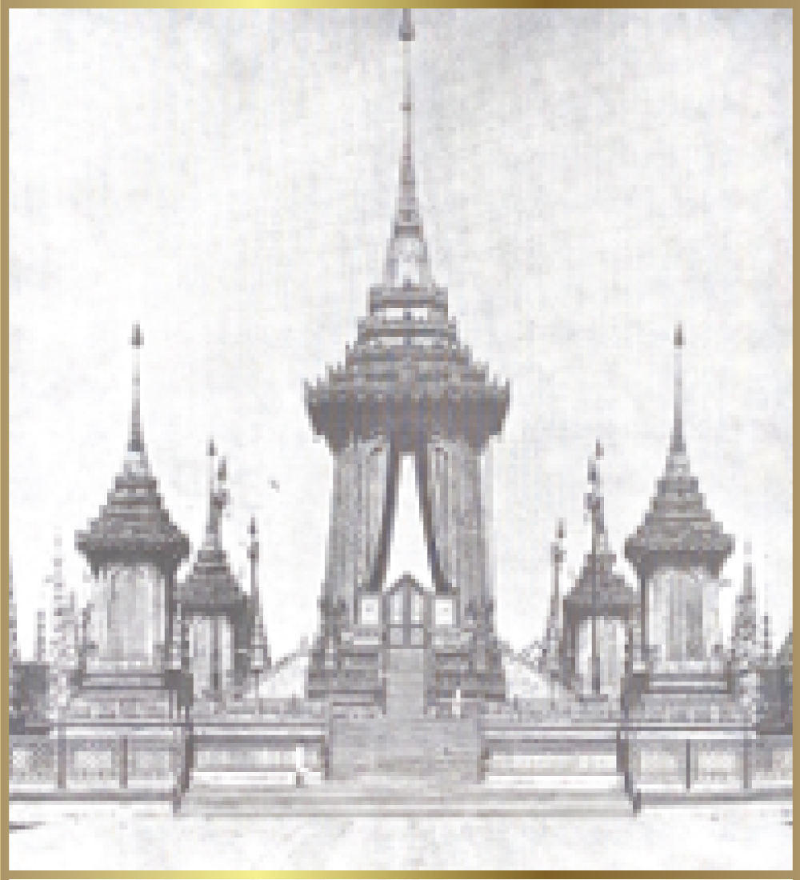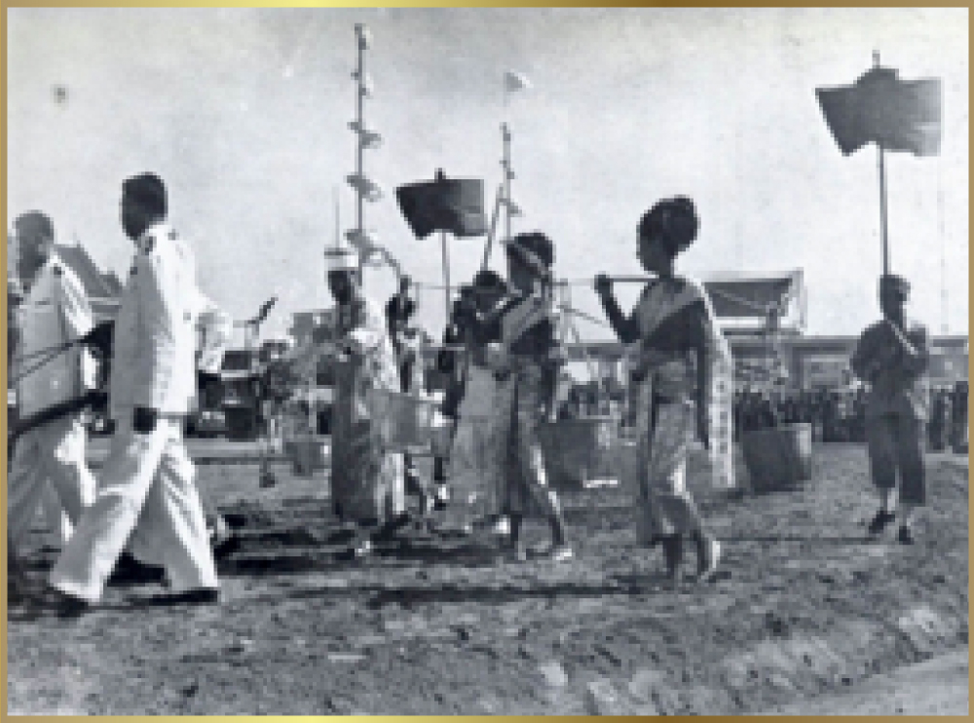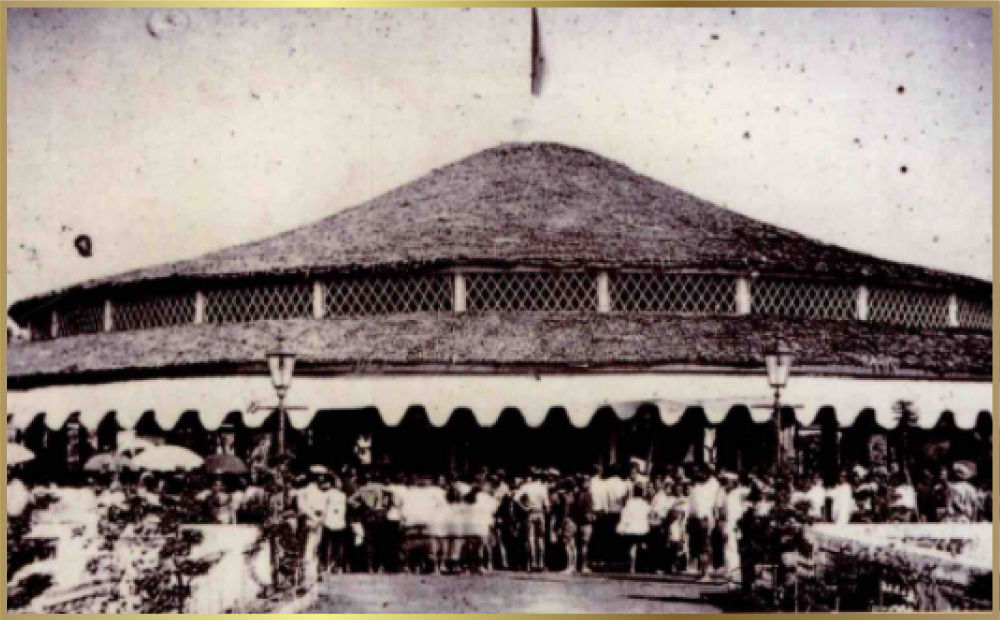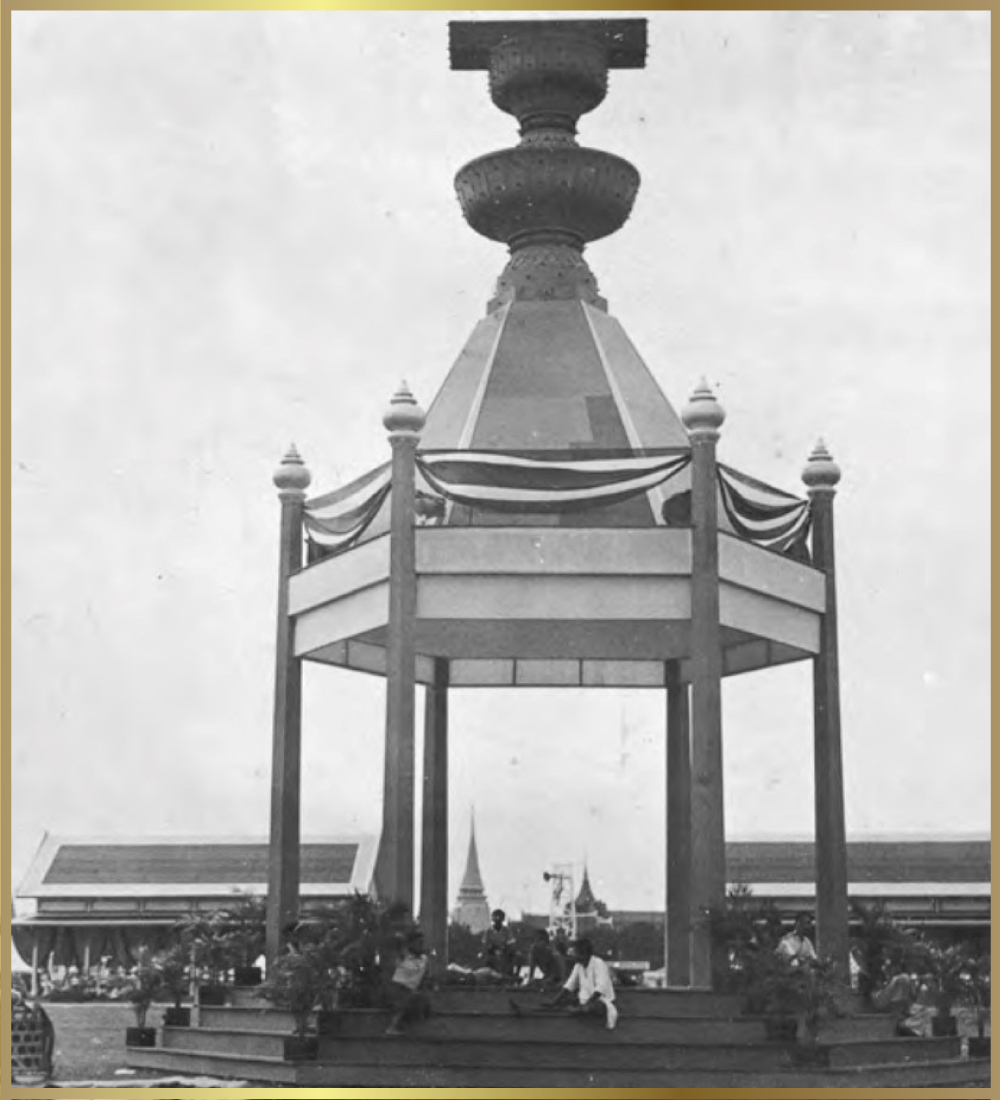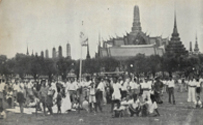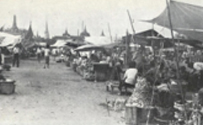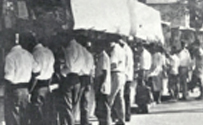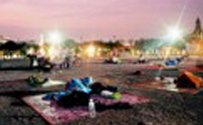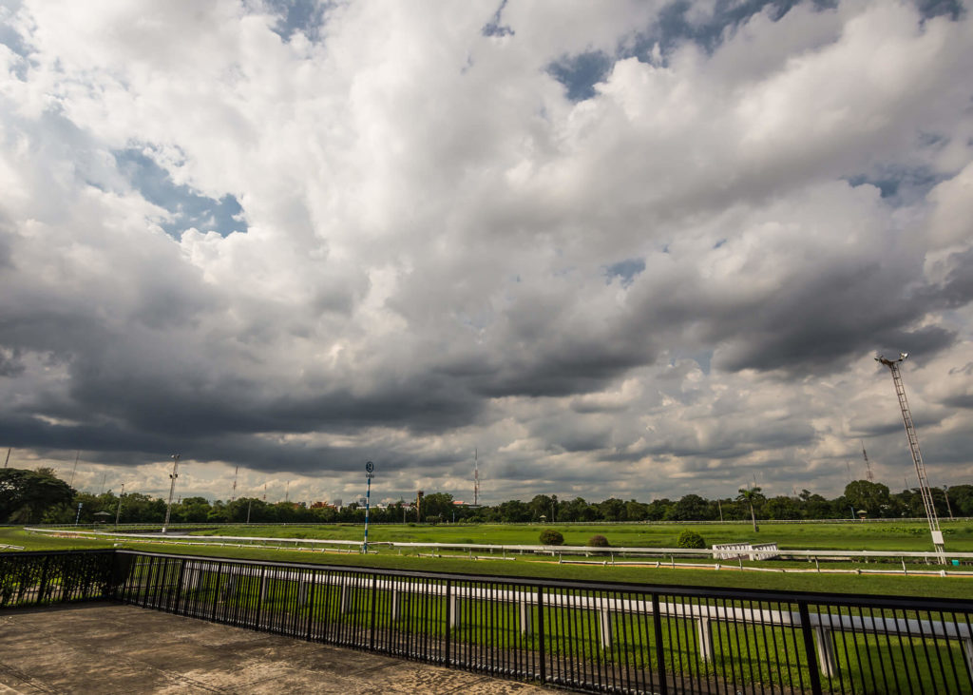The Architectural Style
The Architectural Style
The Architectural Style
Parts of the building’s charm stems from its strategic location, being situated at the intersection of many roads. Recognizing this, the architect displays his designing brilliance by having the building face the Ratchadamnoen Klang Road and extend its two wings, curving along Lan Luang and Damrongrak Road. This spacious three-storey building represents Neo-Classicism architecture, famed for its principles of simplicity and symmetry. Its characteristic elements include a Romanesque tympanum supported by the Doric order on the third floor beneath the octagonal domed tower. Similarly, the domed roof and the balcony on the second floor in the middle are supported by the composite order. The architectural decorations also primarily focus on simplicity by using space, geometric lines and order. Interestingly, the influence of Renaissance architectural style can be seen in the porch decoration, balustrade, and moldings.
However, this is only limited to the exterior; the emphasis remains on functions and practicality for the building interior.
The Architectural Style












All are made of solid wood with decorated wood railing and finials.

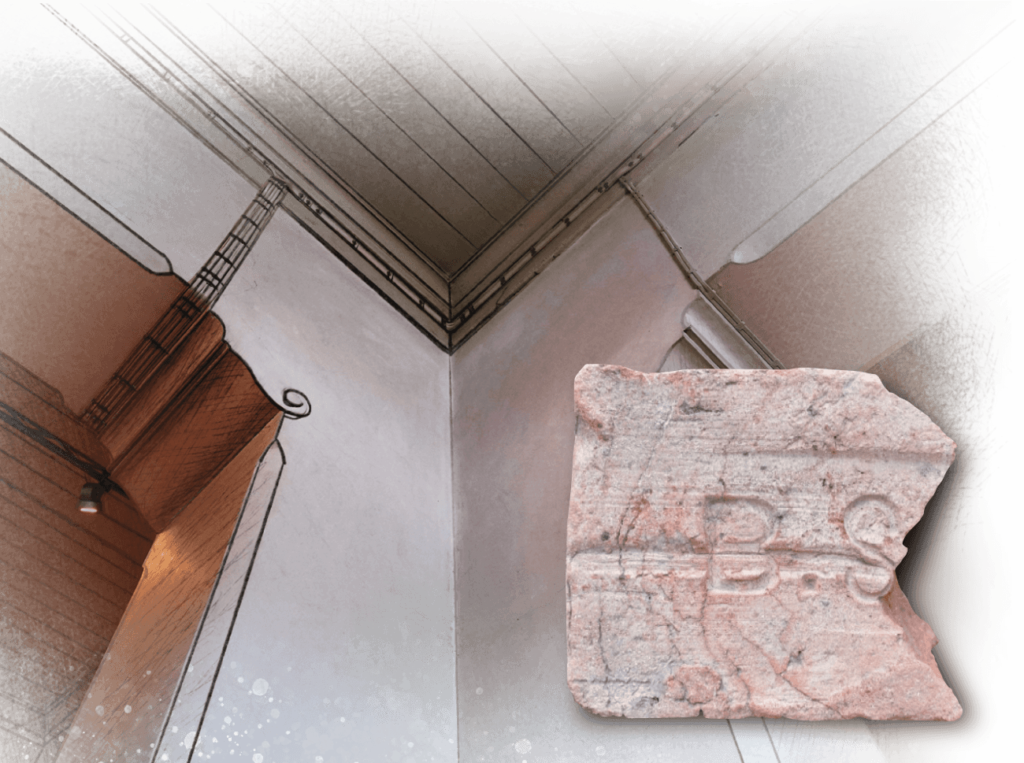
The Architectural Style
The Building Walls
The Architectural Style








and Windows

The Architectural Style
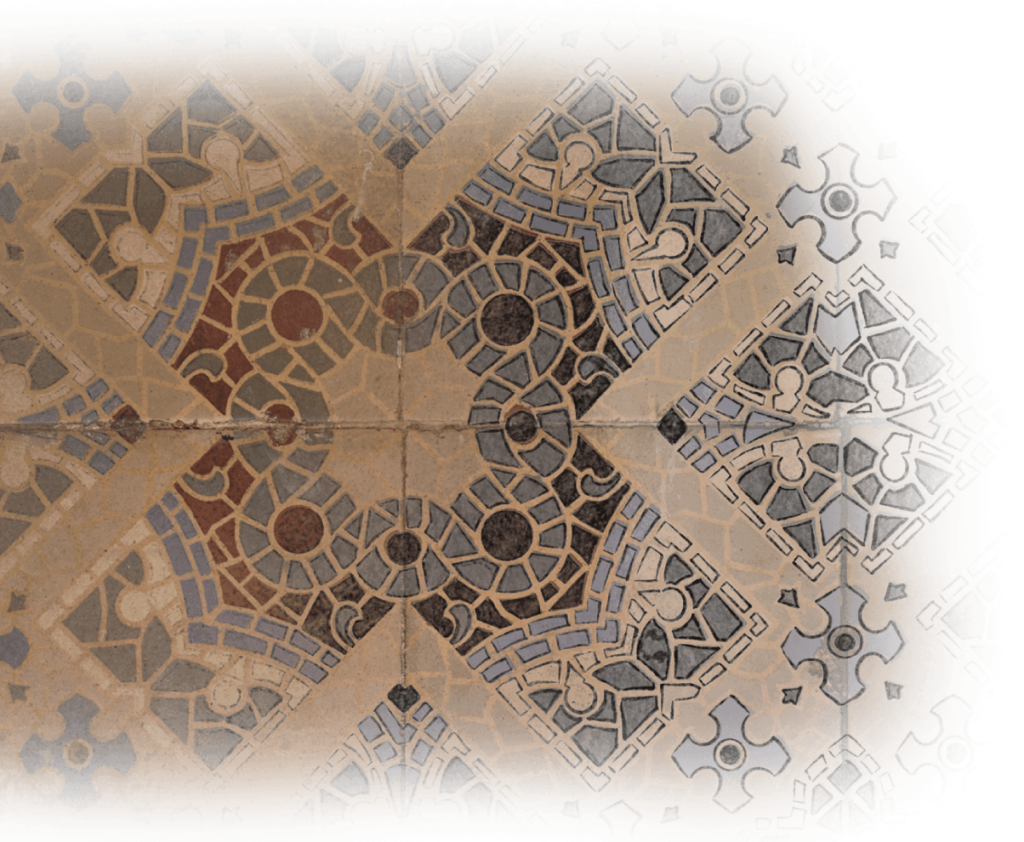
The Foundations and Floors

The Architectural Style





The Architectural Style
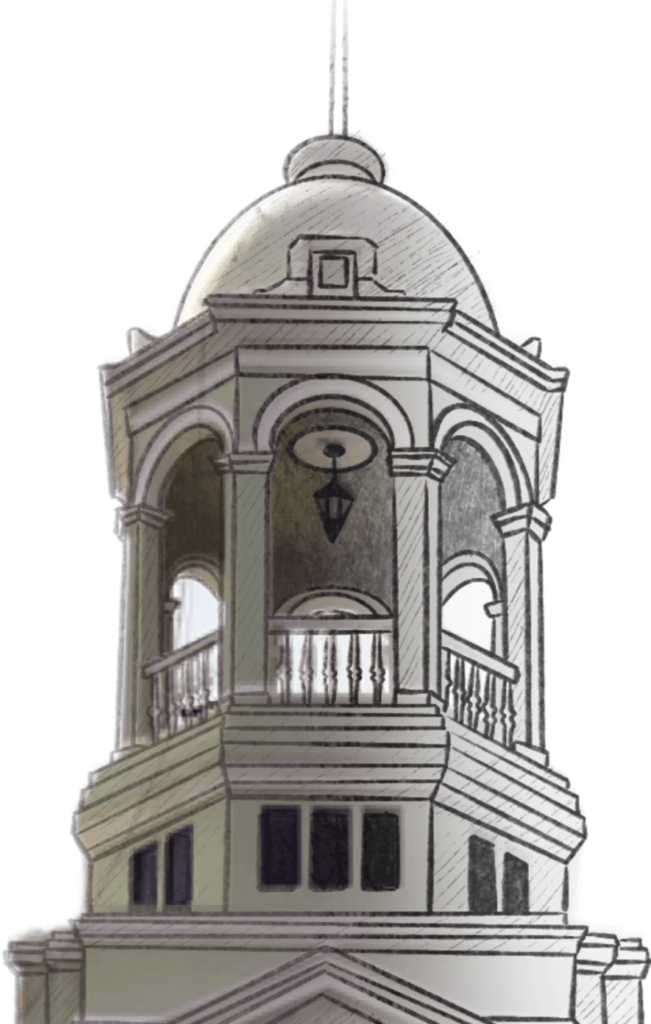
The Dome Tower

The Architectural Style










The Architectural Style
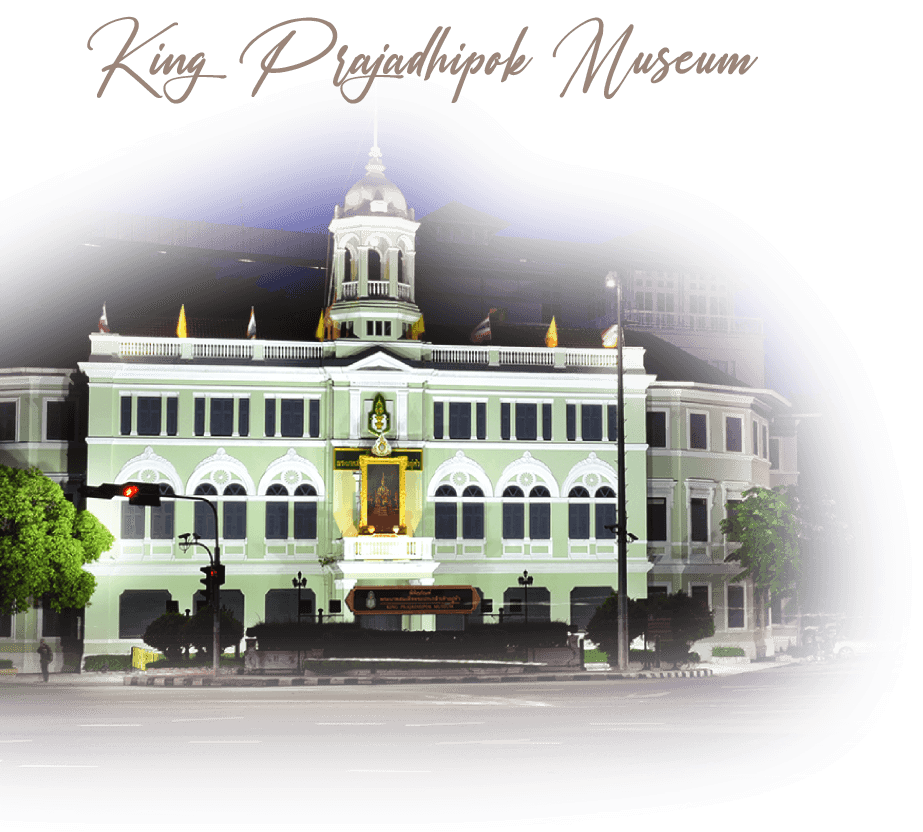
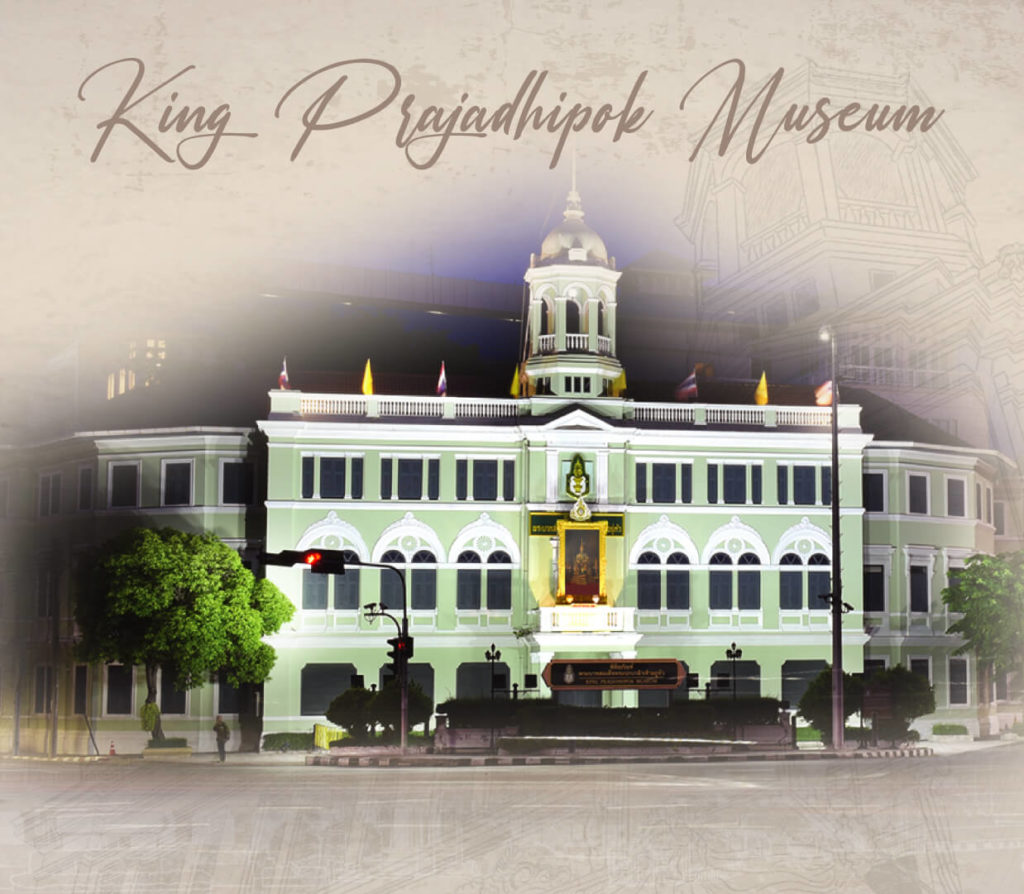
The Heritage Site Registration
This building is of great architectural value. It serves as an example of a unique architectural style during the reign of King Chulalongkorn, with a touch of western influence, and even designed by a foreigner. The decorative elements are limited to the outside. In contrast, the interior puts more emphasis on functions and practicality. The application of the reinforced concrete to the structure, columns, and poles is a new technique borrowed from abroad by western architects and engineers. Additionally, the building is specifically built to house a department store, representing a widespread western lifestyle in Thai society back then. Economically and socially, this building represents the economic and social conditions during the tail end of King Chulalongkorn’s reign. The spacious department store displays the increasing influence of the western lifestyle in terms of trades and imported goods.
Historically, the building’s first owner, John Sampson & Son Co, Ltd. had continuously been entertaining close ties to the Monarch ever since the first European tour of King Chulalongkorn in 1897. The Company, later, had been awarded the Royal warrants of appointment by his majesty, King Vajiravudh. Due to all these reasons, the Fine Arts Department, hence, registered the premises as a heritage site on 25 July 25 1985, which status was announced in the Royal Gazette, No.112, Section 59 Ngor.
